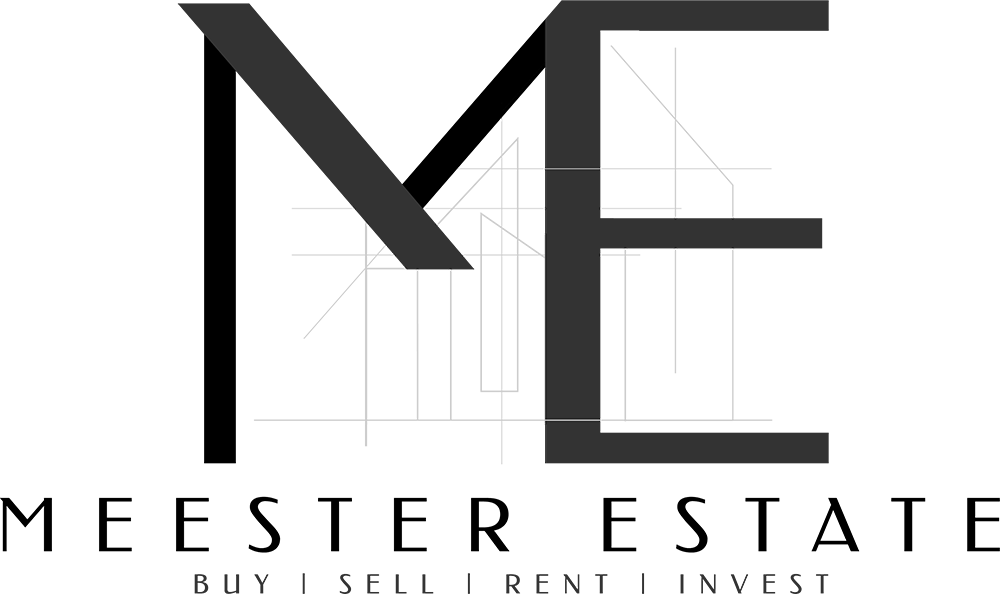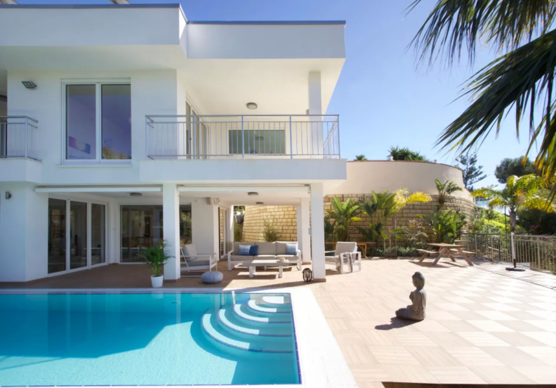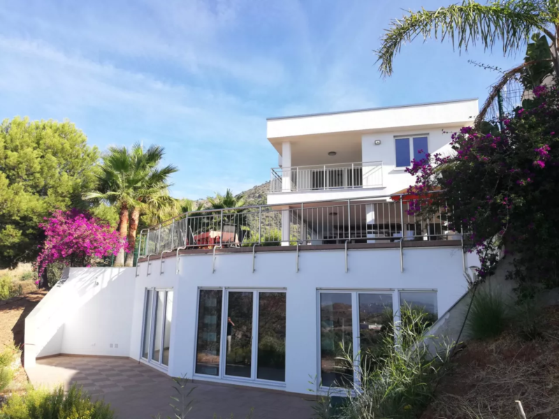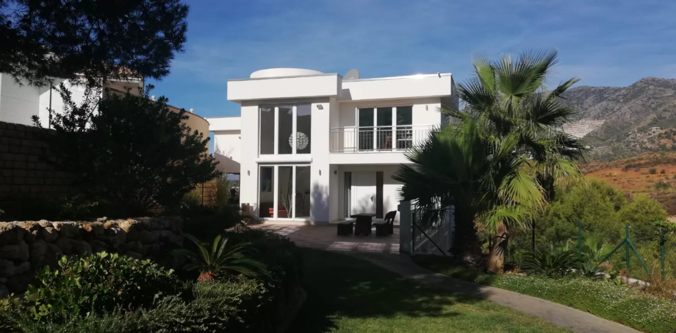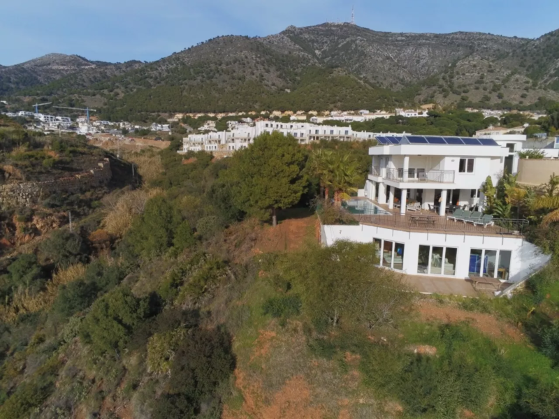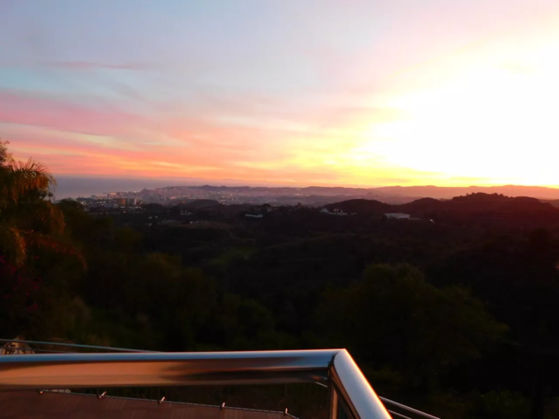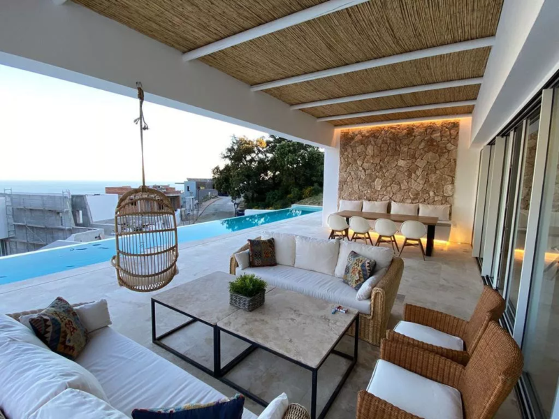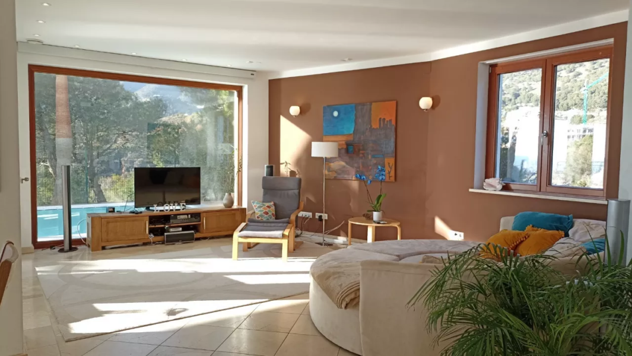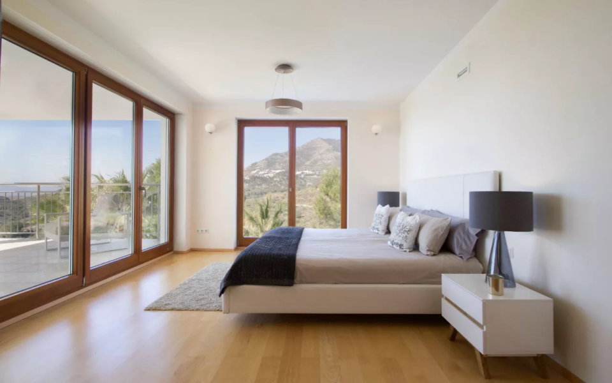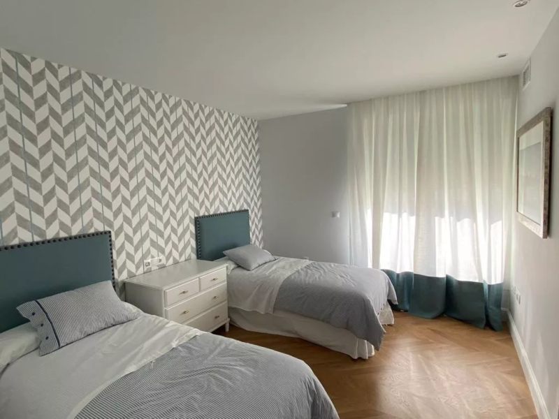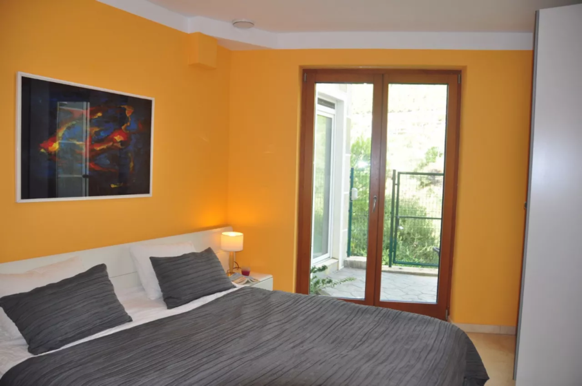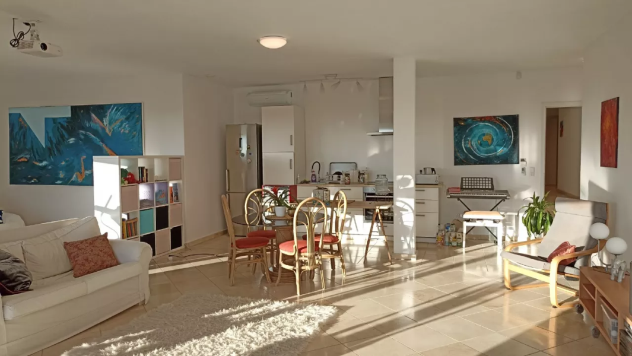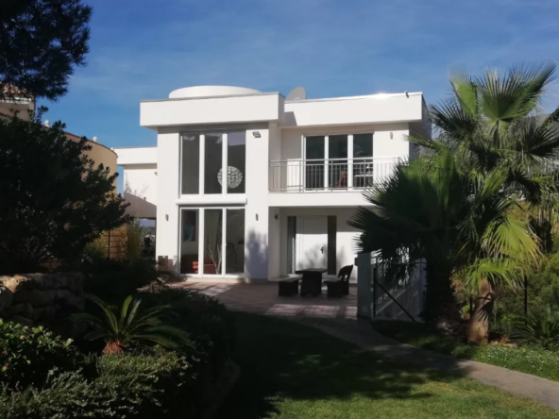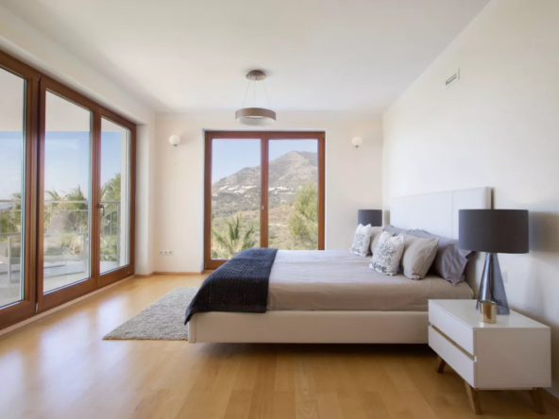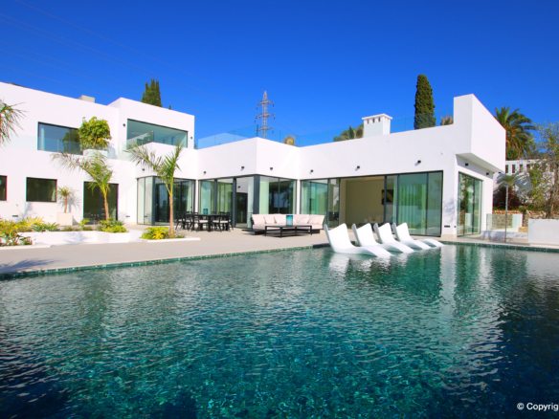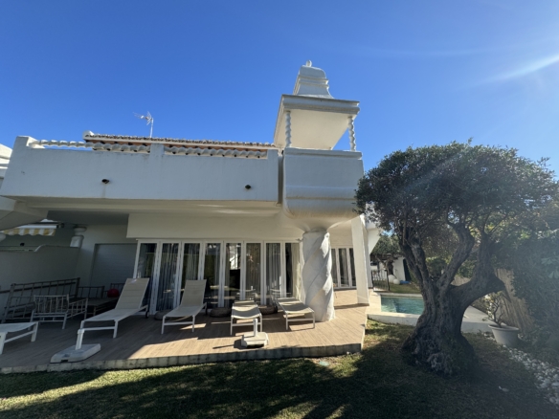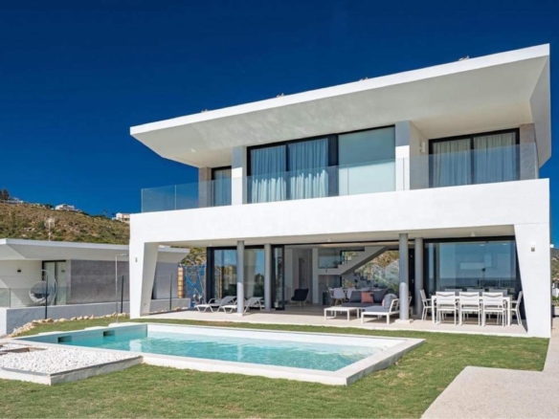For Sale
Marbella, Spain
Description
About the property
Facts
- Private terrace
- Living room
- Study room
- Saltwater swimming pool
- Close to shops
- Close to town
- Guest apartment
- Mountain view
- Office room
- Heated pool
- Pets allowed
- Automatic irrigation system
- Laundry room
- Ground floor patio
- Covered terrace
- Fitted wardrobes
- Garden view
- Pool view
- Panoramic view
- Amenities near
Details
Bedrooms
7
7
Bathrooms
4
4
Property Size
696 m²
696 m²
Land Area
1342 m²
1342 m²
Schedule a Tour
Contact Information
Similar Listings
Beach Villa in Las Brunas, Bahia de Marbella
- From 3500 per month
